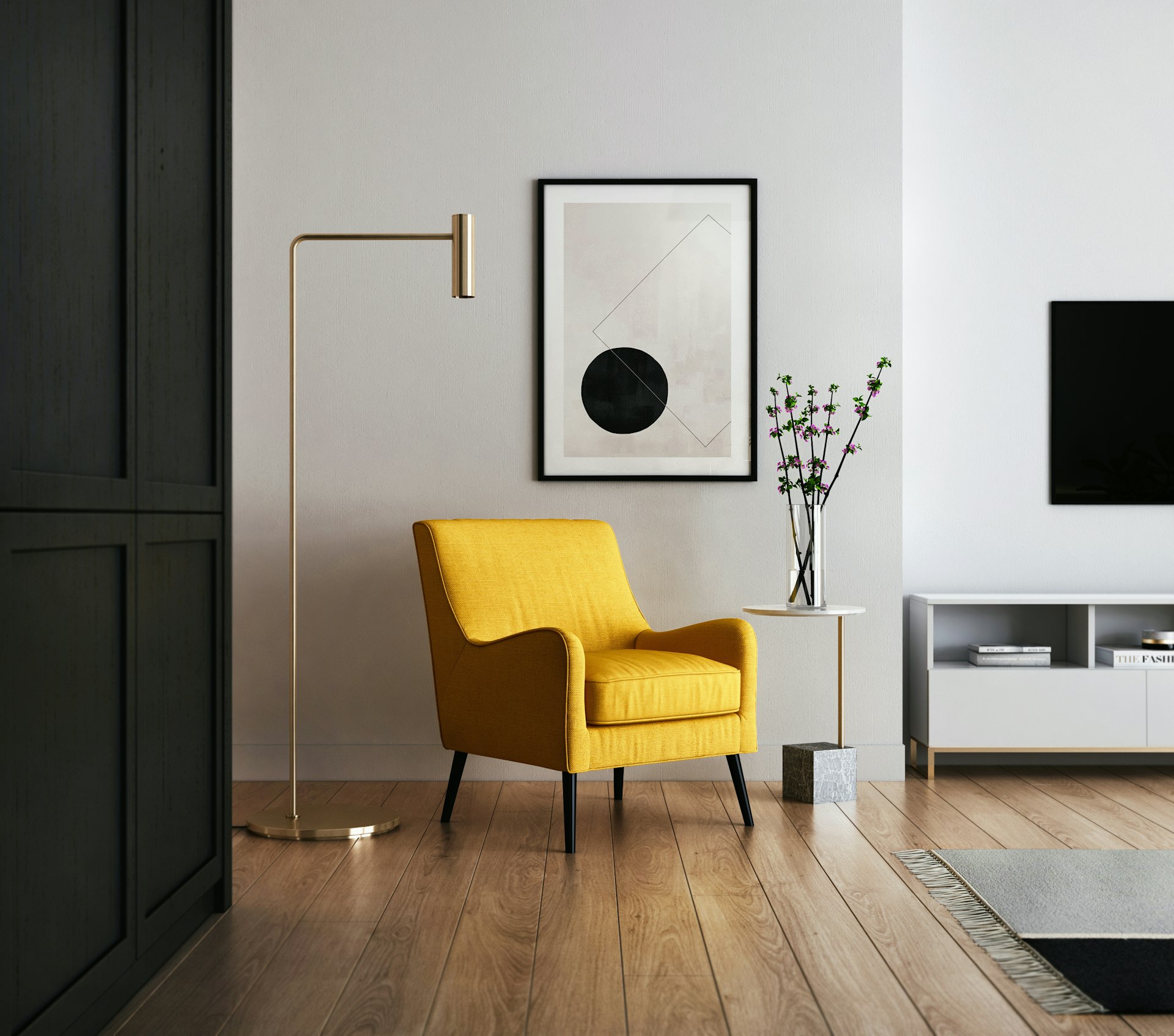
Award-winning interior design for modern living
Transform Your Space
Creating beautiful, functional spaces that reflect your unique style and enhance your quality of life.
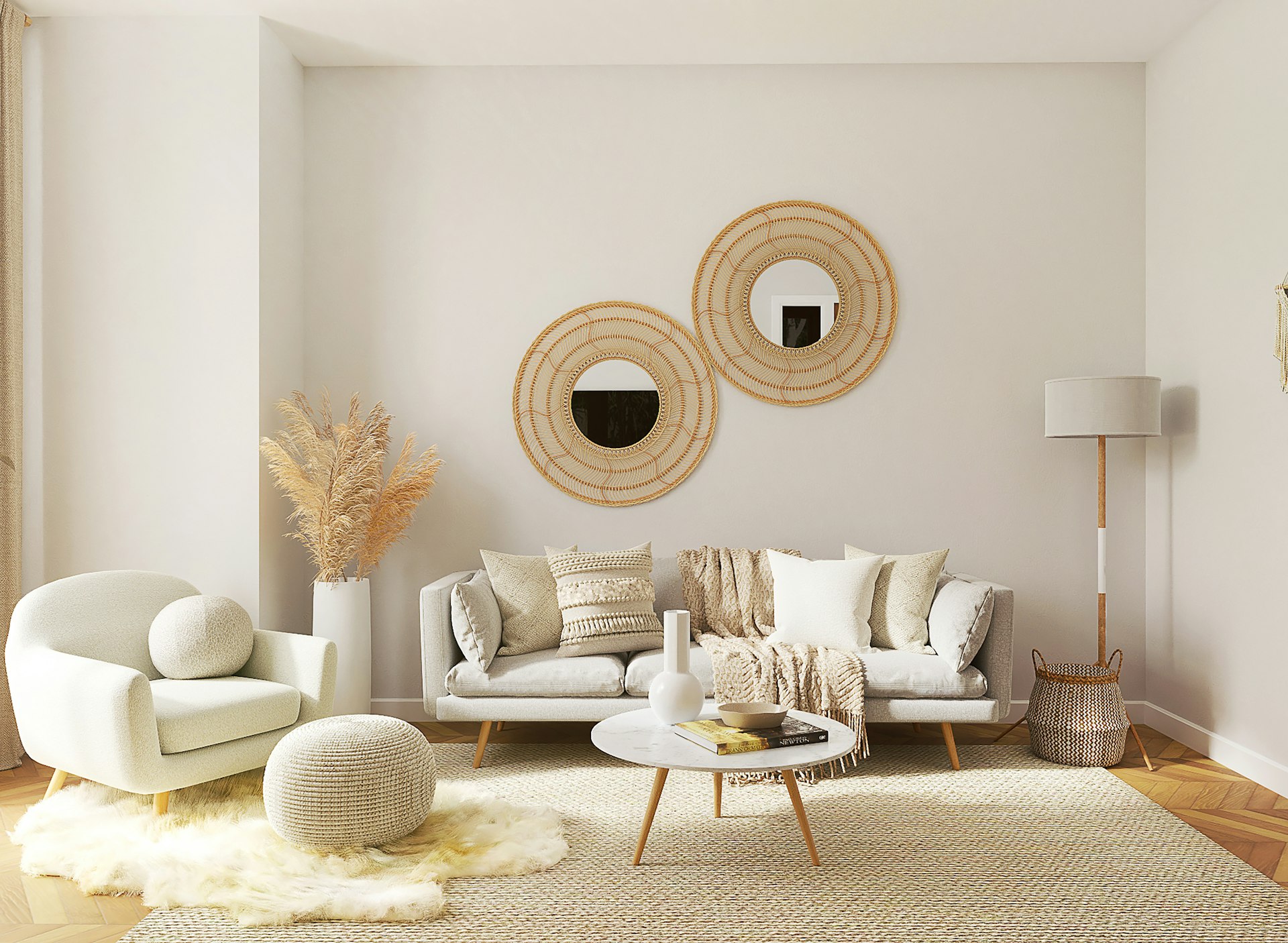
Elevate your home with premium design services
Luxury Interior Design
Bespoke interior solutions crafted with meticulous attention to detail and the finest materials.
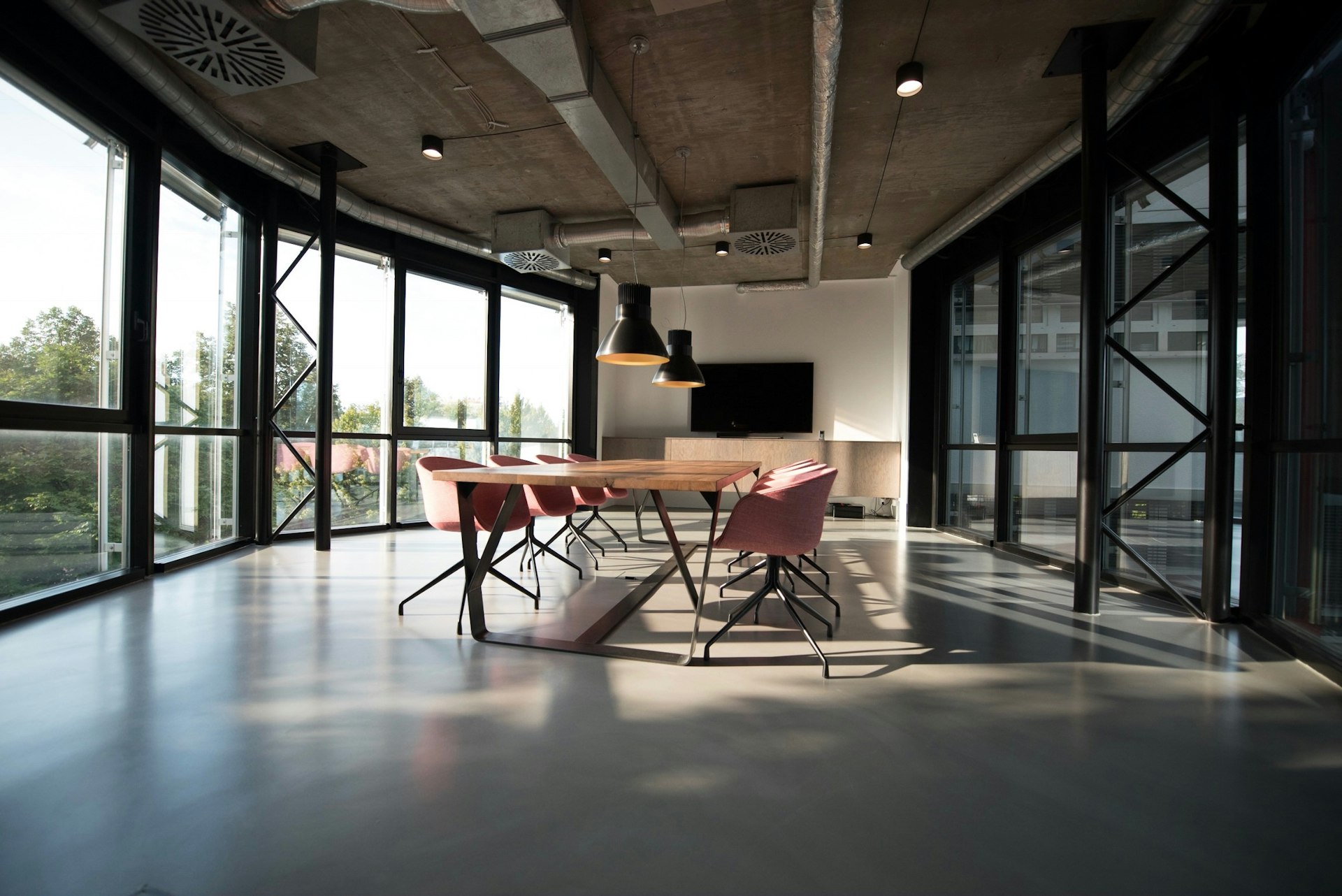
Inspiring workspaces for forward-thinking businesses
Commercial Excellence
Strategic design solutions that enhance productivity, reflect your brand, and impress your clients.
250+
Projects Completed
15+
Years of Experience
98%
Client Satisfaction
40+
Design Awards
Comprehensive Design Solutions
Professional interior design services tailored to your unique needs and vision.
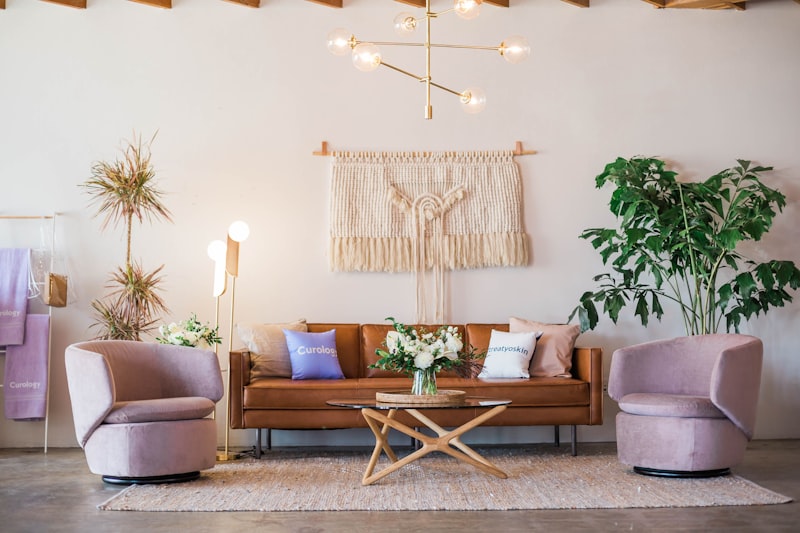

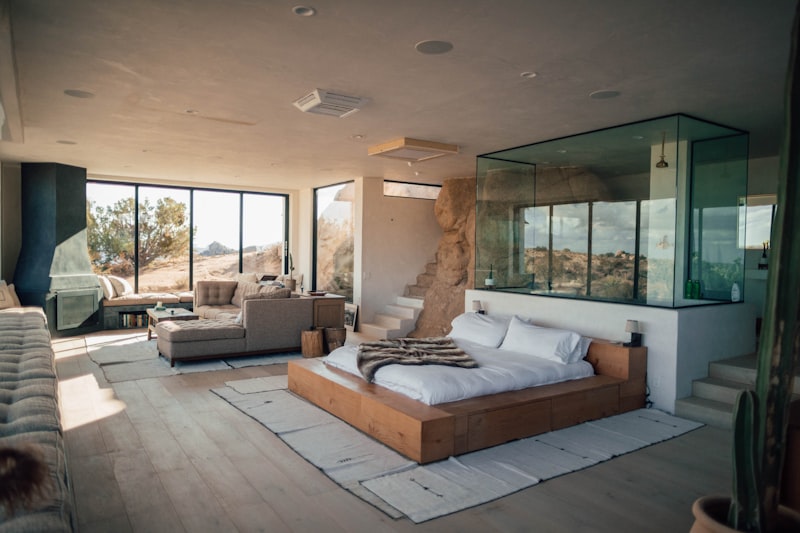
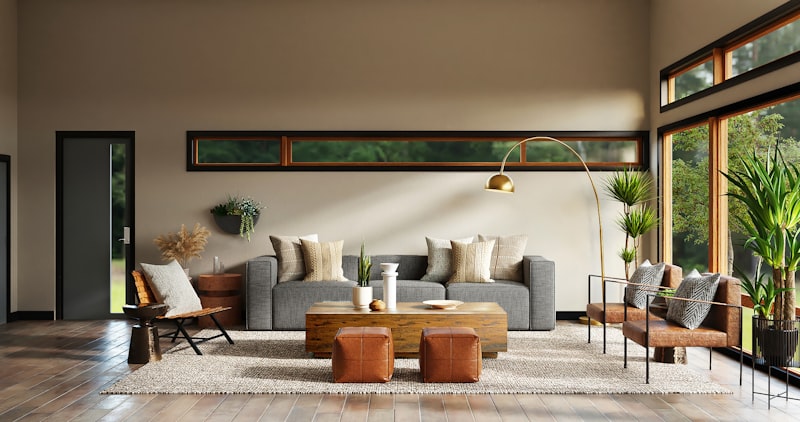
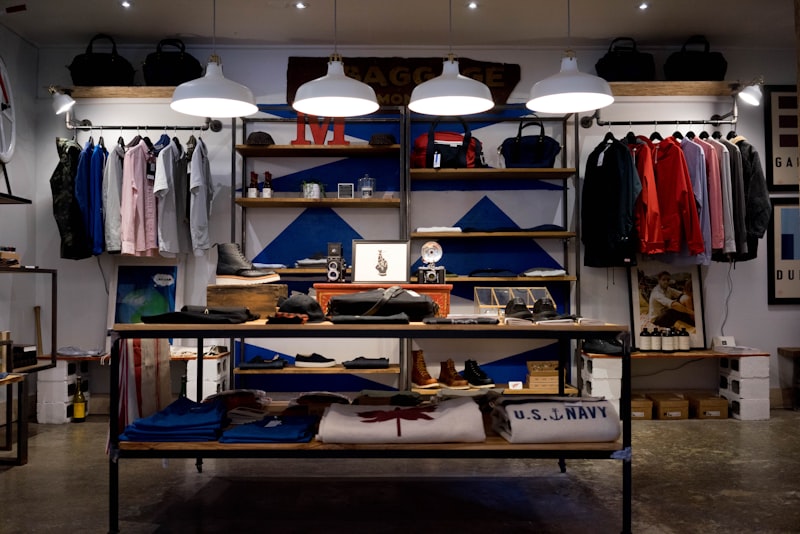
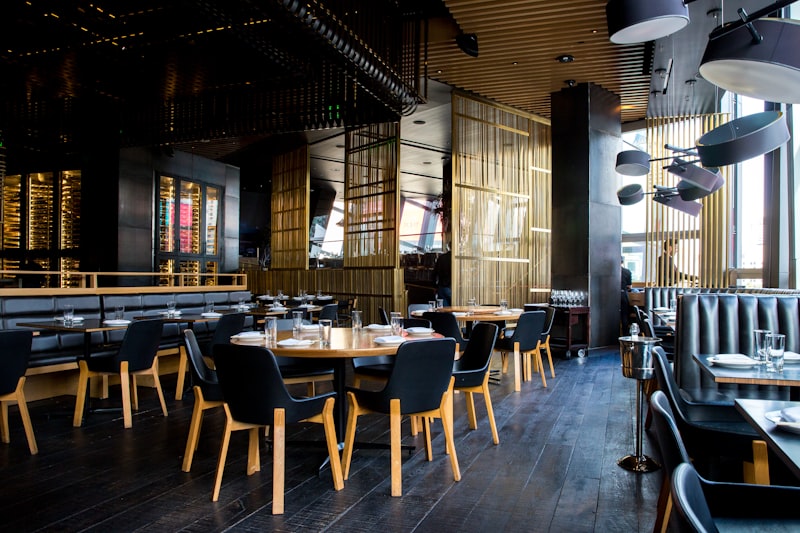
Our Design Process
A streamlined approach that transforms your vision into reality with precision and care.
Initial Consultation
We begin with a thorough consultation to understand your vision, needs, and budget for the space.
Initial Consultation
We begin with a thorough consultation to understand your vision, needs, and budget for the space.
Concept Development
Our designers create a detailed concept that aligns with your aesthetic preferences and functional requirements.
Concept Development
Our designers create a detailed concept that aligns with your aesthetic preferences and functional requirements.
Design Presentation
We present comprehensive design plans including 3D renderings, material selections, and furniture layouts.
Design Presentation
We present comprehensive design plans including 3D renderings, material selections, and furniture layouts.
Implementation
Our team manages the entire execution process, from procurement to installation, ensuring quality at every step.
Implementation
Our team manages the entire execution process, from procurement to installation, ensuring quality at every step.
Our Portfolio
Explore our collection of thoughtfully designed spaces across residential, commercial, and hospitality projects.

Modern Minimalist Apartment

Tech Startup Headquarters

Boutique Hotel Lobby

Urban Loft Renovation

Luxury Retail Store

Farm-to-Table Restaurant
Before & After
Witness the dramatic transformations we've achieved for our clients.
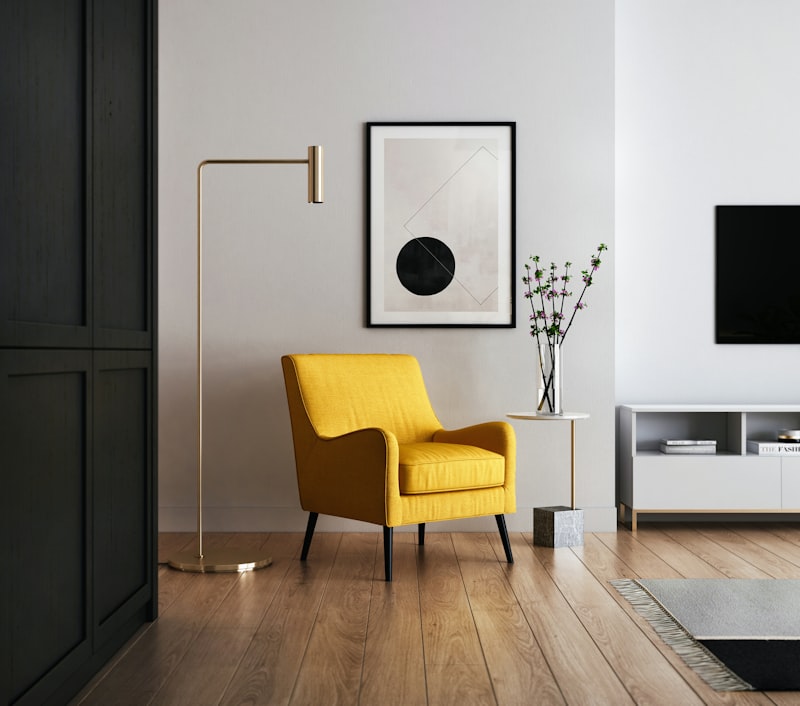
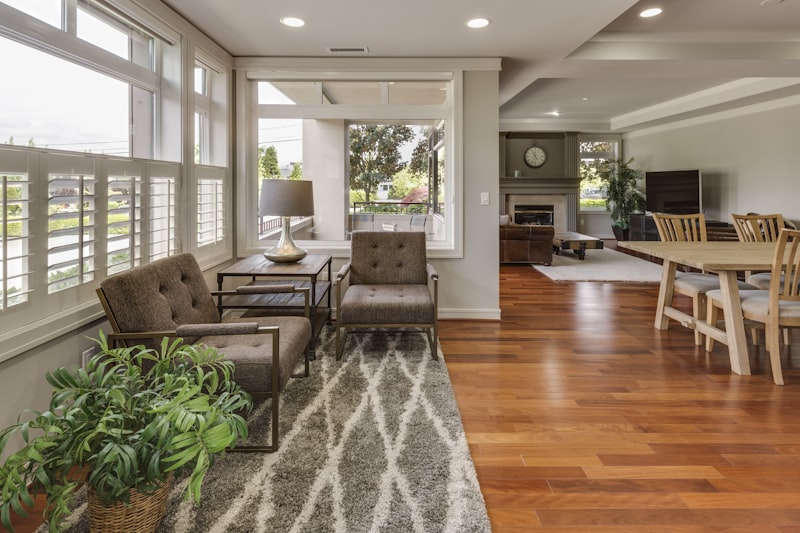
Living Room Transformation
From outdated to contemporary elegance
Design Cost Calculator
Get an instant estimate for your interior design project based on your specific needs. Pricing in INR.
Space Type
Square Footage
Design Package
Estimated project cost
This is an estimate only. Final pricing may vary based on detailed requirements and site conditions.
What Our Clients Say
Hear what our clients have to say about their experience working with Space2Haven.

Space2Haven transformed our outdated living room into a stunning, functional space that perfectly reflects our style. Their attention to detail and ability to understand our needs was exceptional.
Sarah Johnson
Homeowner

Working with Space2Haven on our office redesign was a seamless experience. They created a workspace that not only looks amazing but has significantly improved our team's productivity and morale.
Michael Chen
CEO, TechStart Inc.

The team at Space2Haven brought our boutique hotel vision to life with their innovative design approach. Our guests constantly compliment the unique, welcoming atmosphere they created.
Emma Rodriguez
Hotel Manager
Ready to Transform Your Space?
Contact us today to schedule a consultation and take the first step toward creating your dream space.